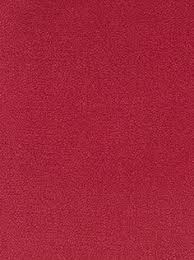See the two ticking stripe chairs at the bottom of the picture? Those dressmaker details, lightly gathered skirts on the chair corners, the very narrow welting and the self binding applied on the bias on this pair of slipper chairs in a Miles Redd designed room confirmed the direction of the Living Room design. The simple fabric makes a great contrast to a very formal application.
 |
| House Beautiful- Miles Redd |
The House with the Diamond Windows is a house built for formal living and staff. We are neither formal, nor do we have staff. The house is full of contrasts. Despite the scale and the architectural attention to detail the materials are quite humble. The walls are troweled plaster, the moldings are restrained basic. The interiors decorations need to reflect the same high/ low mix.
The longest lead time right now is the upholstery and it will be lucky if the pieces are back in time for the final showing of the One Room Challenge. Another deadline is looming in early December and the house buzzing with activity.
The chaise has been painted white and is getting new casters. The chaise and the red sofa are both being reupholstered.
The sofa will be recovered with no seam in the back and one seat cushion.
In
Kravet Fabrics Off White Woven.
This pair of French Chairs are bring reupholstered with two fabrics.
Blithfield "Parnham", Plum/ Moss/ Aqua on the outside.
Pindler "Velluto", Watermelon on the inside.
 |
It is actually pink in real life.
The rug I am torn between "Senegal Natural"

and "Calypso" Natural

I go back and forth. I need to cover a lot of square footage. I just cant decide.
What I absolutely need to deal with and need help is the coffee table.... We bought this when I was having my Fifth Avenue Octogenarian moment in our NYC apartment. Two very important points. The apartment was not on Fifth Avenue and I am not an Octogenarian but I do have this table.

It is a good table but, but, but, I think it needs to go. This I think needs to replace it and rather than prolong the agony I need to just do it and put the old table out to pasture.

I still have case goods, curtains, art and stuff but, I think the reason this room has been such a sticky wicket is I need to let the old table go.
The Entry Hall Upholstery is a happy accident from the consignment store one town over.

To be covered in this vintage french fabric from the Textile Trunk.

I think I am most excited to see the bench with the new fabric.
I hope you are enjoying the other bloggers posts. So many of them have knocked me right off my feet. |


























